Work
Center for Business Creation of the University of Alicante
Center for Business Creation of the University of Alicante
Project
2006-2009
2006-2009
Phase 1 completed
2019-2024
2019-2024
Location
University of Alicante Campus
University of Alicante Campus
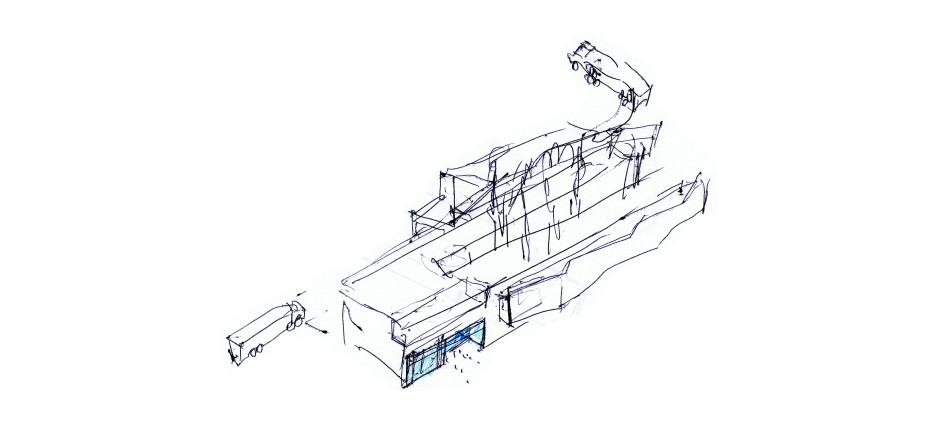
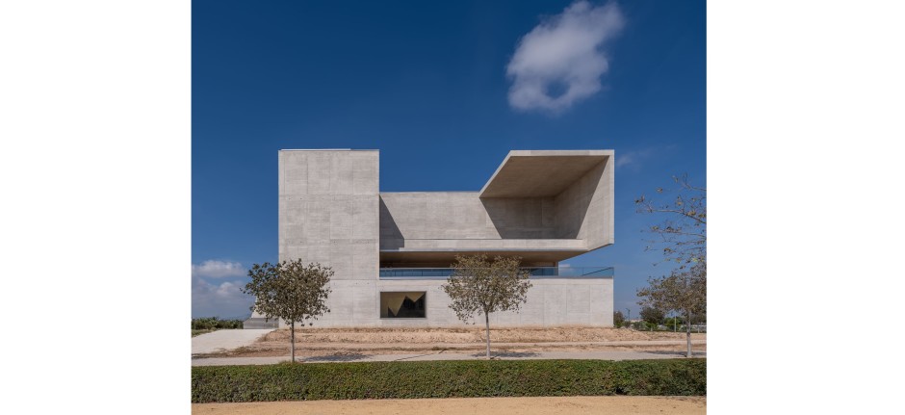
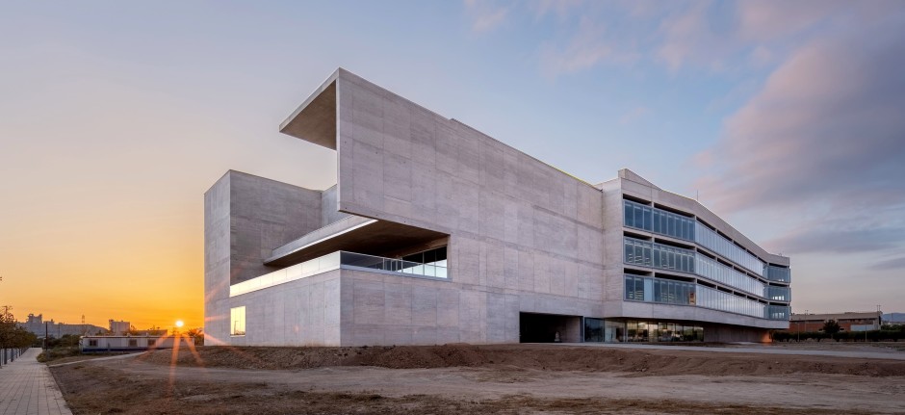
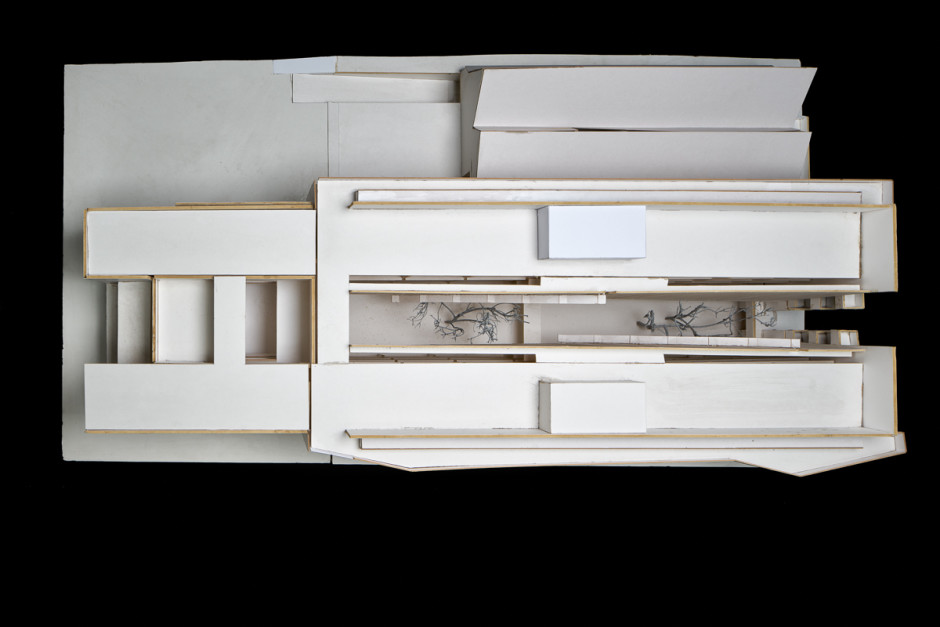
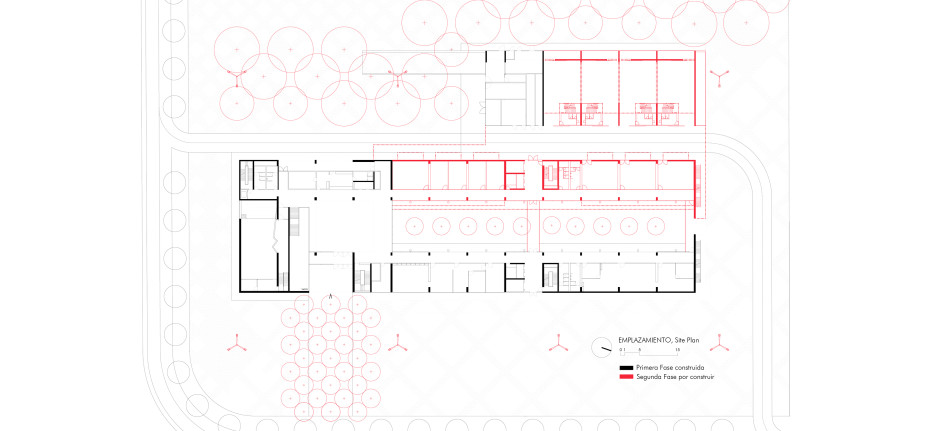
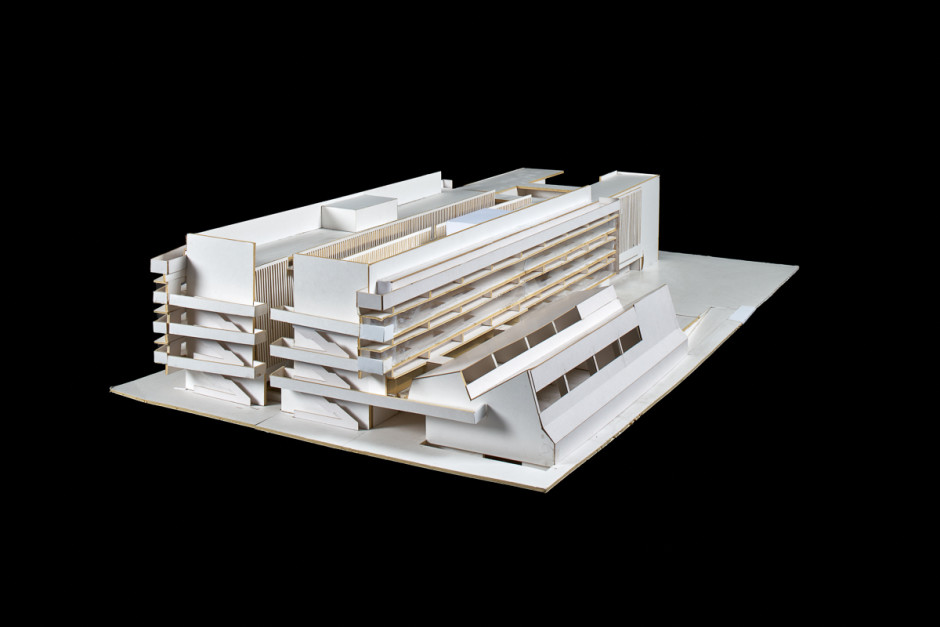
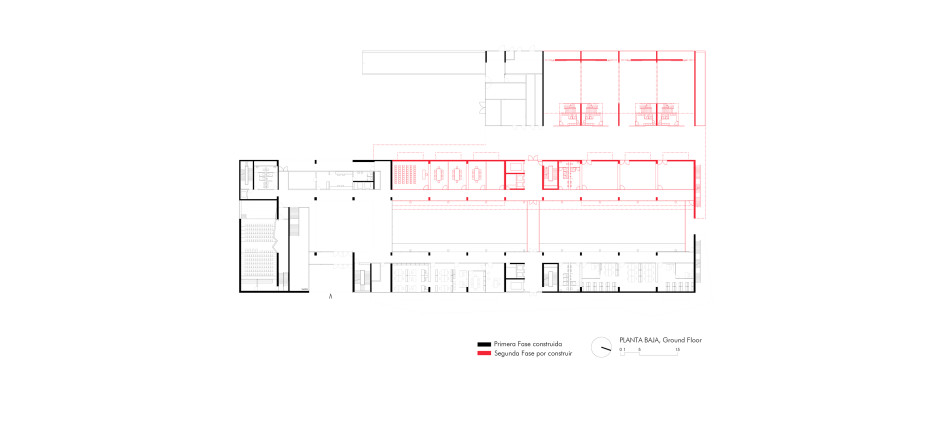
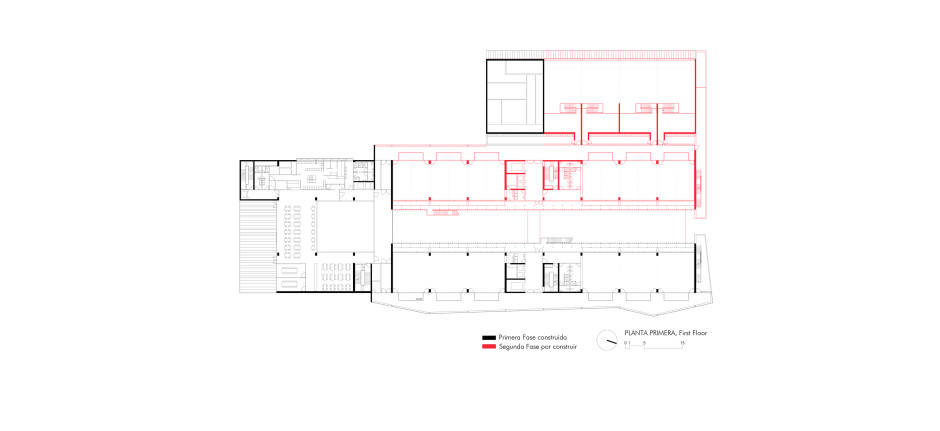
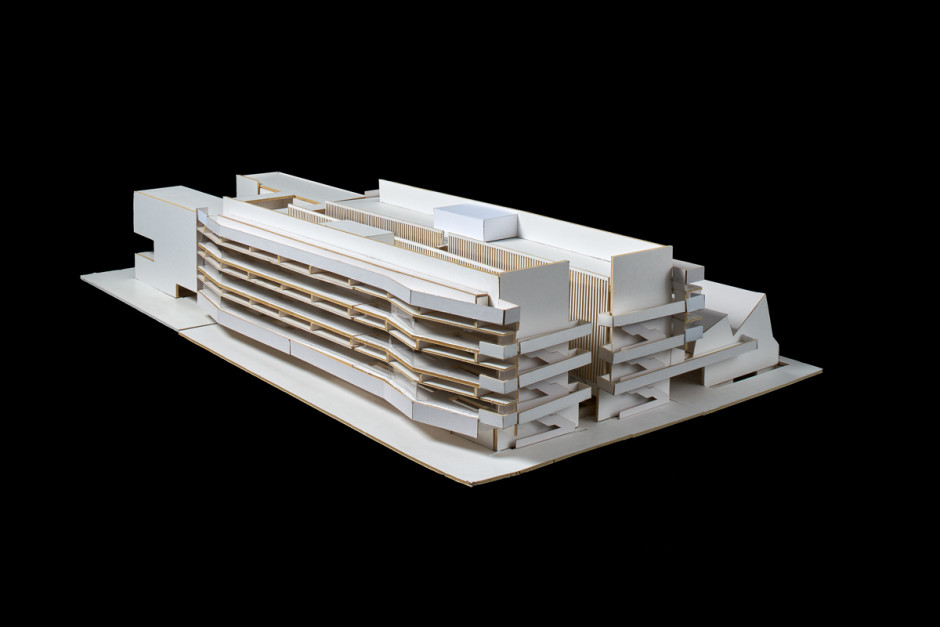
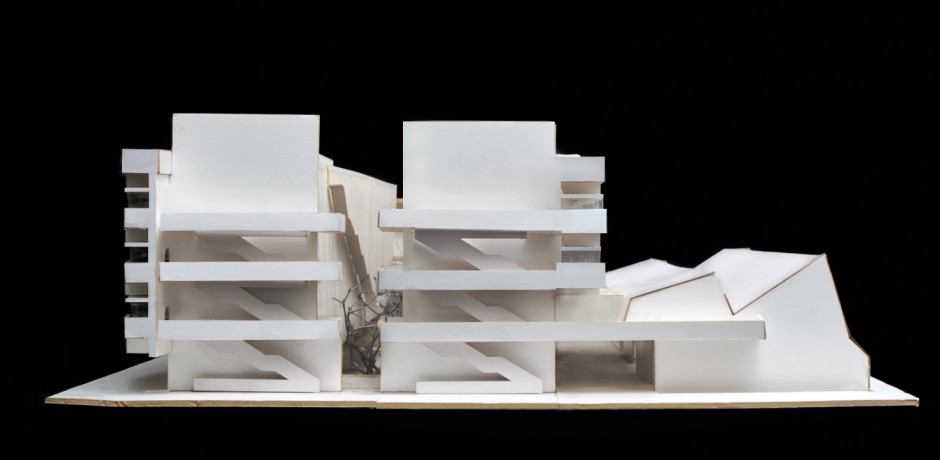
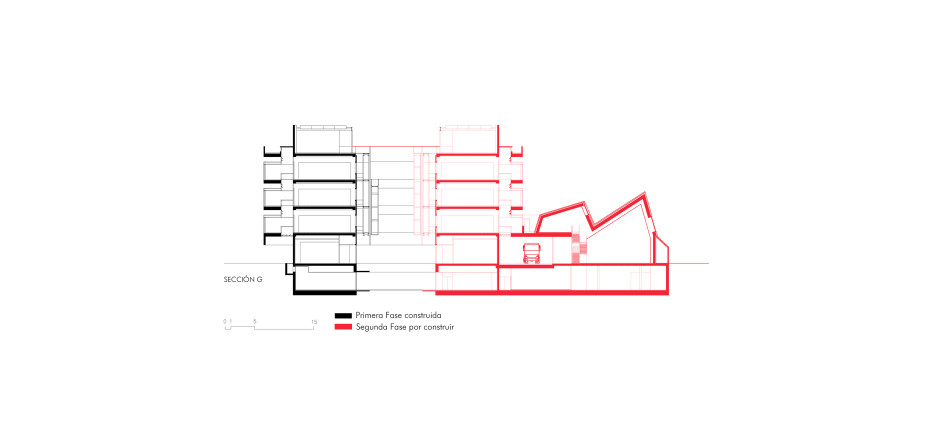
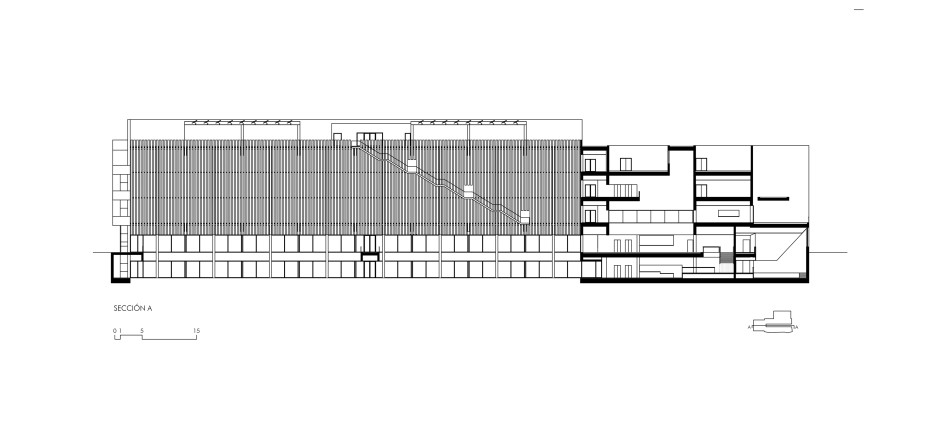
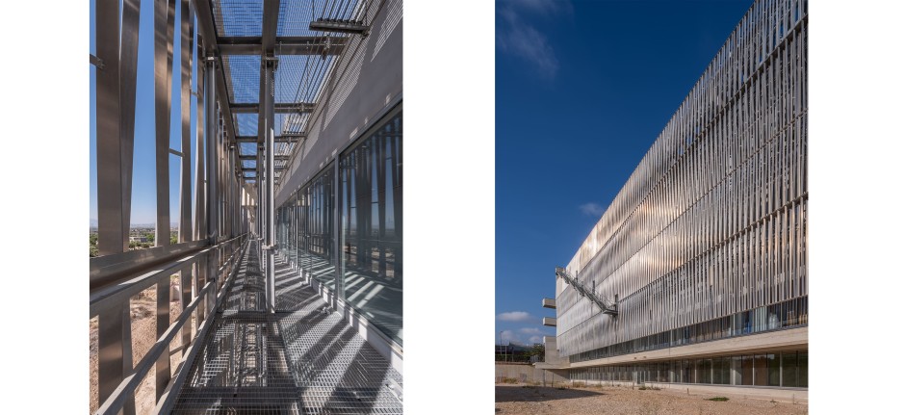
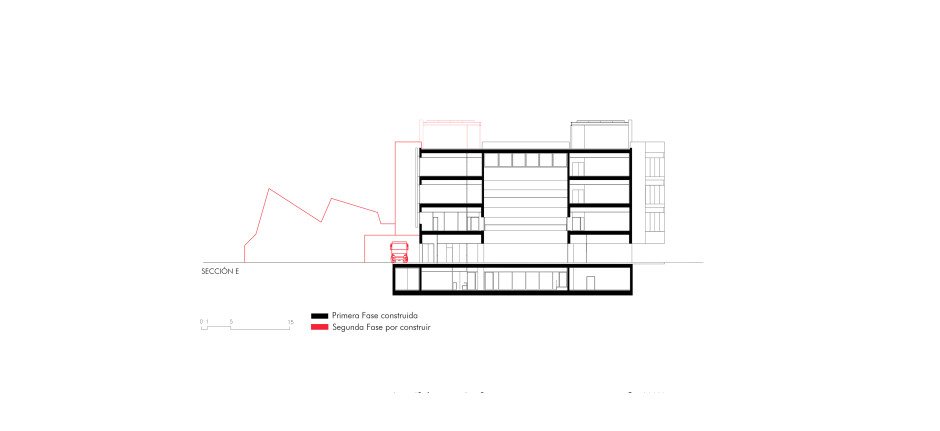
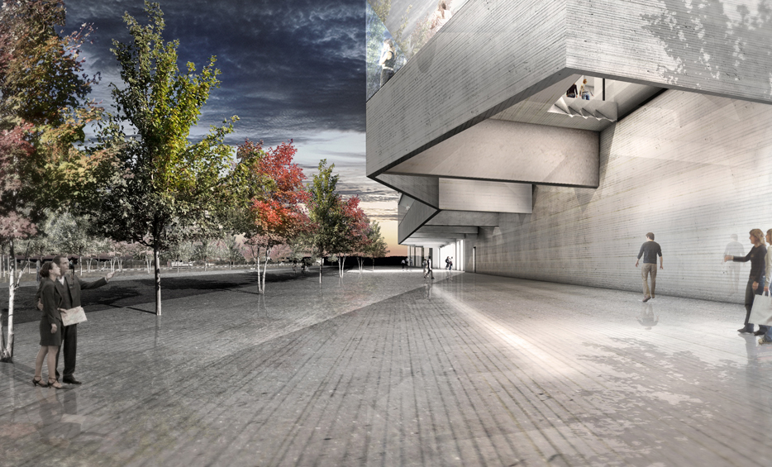
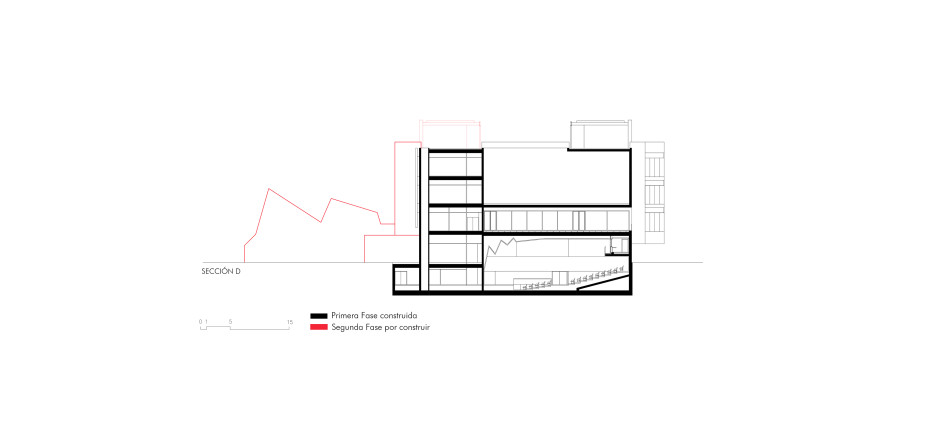
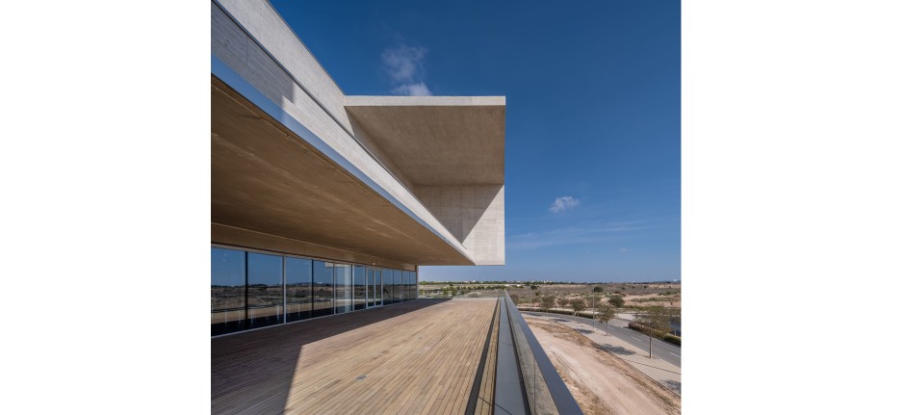
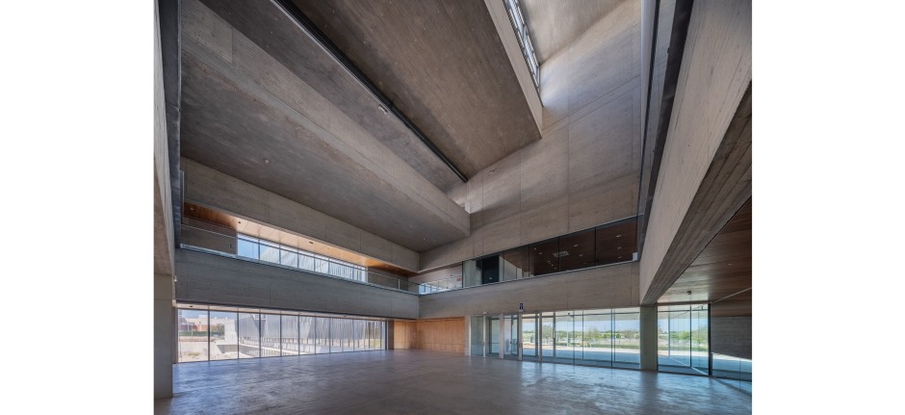
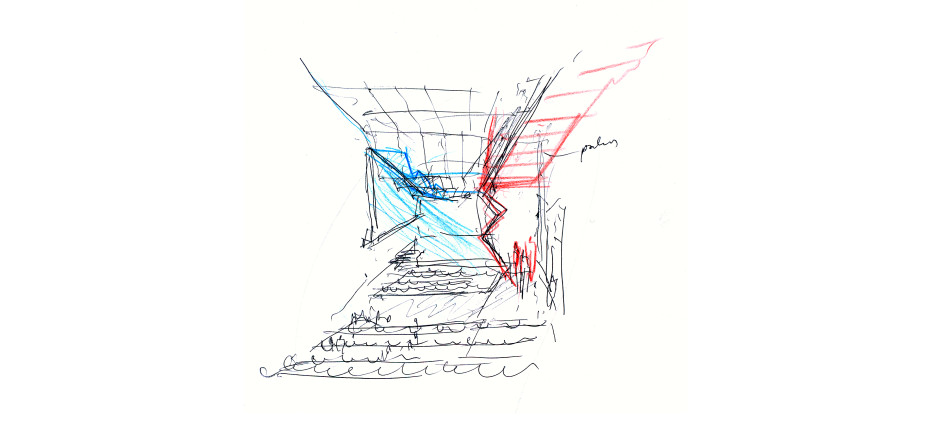
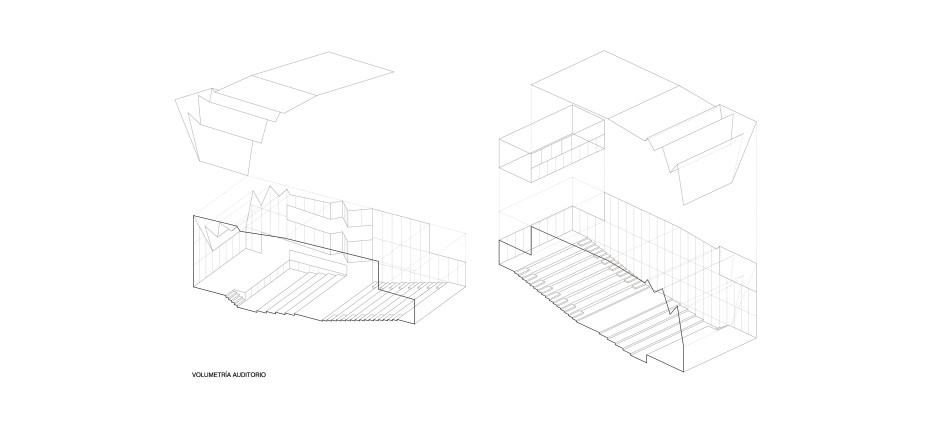
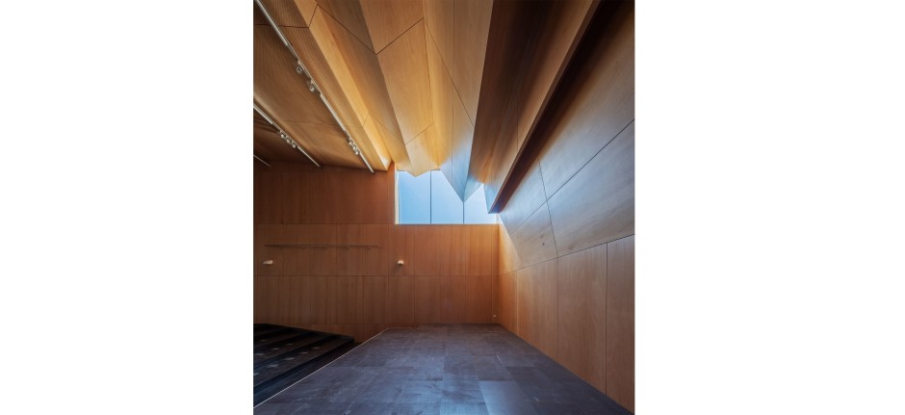
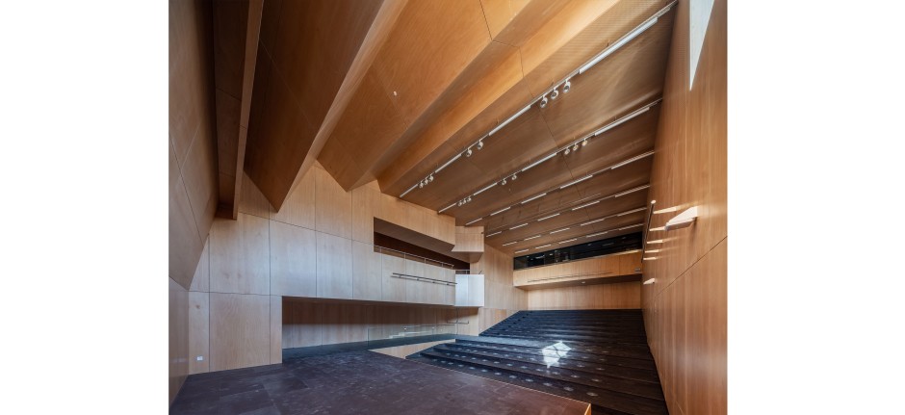
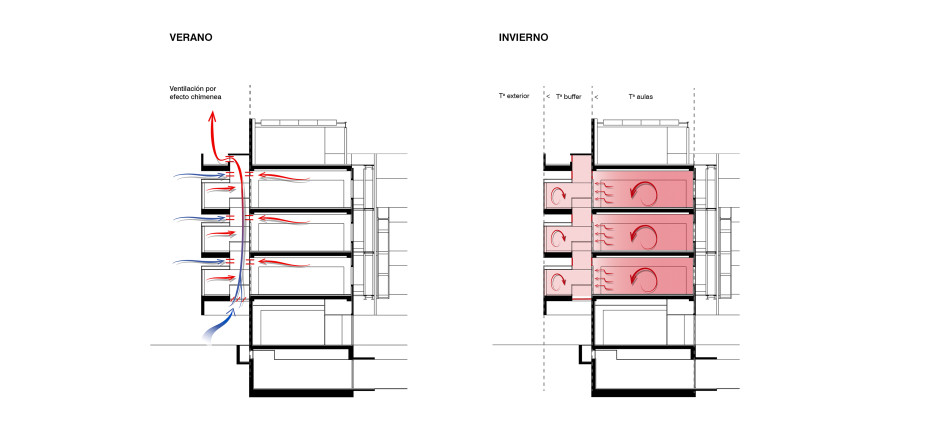
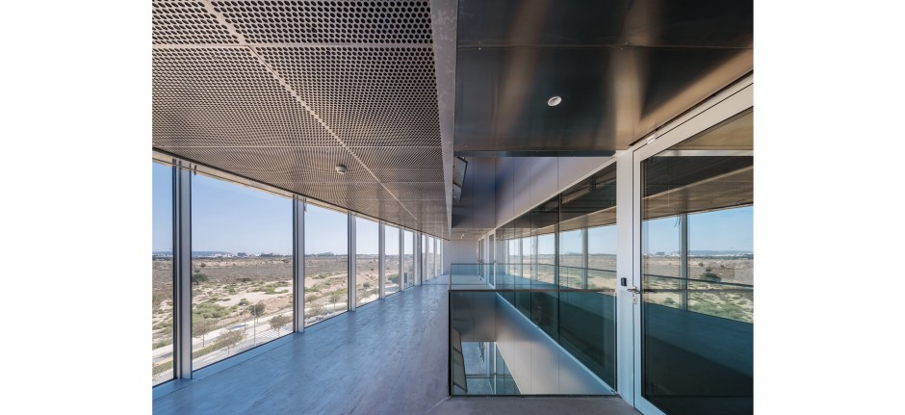
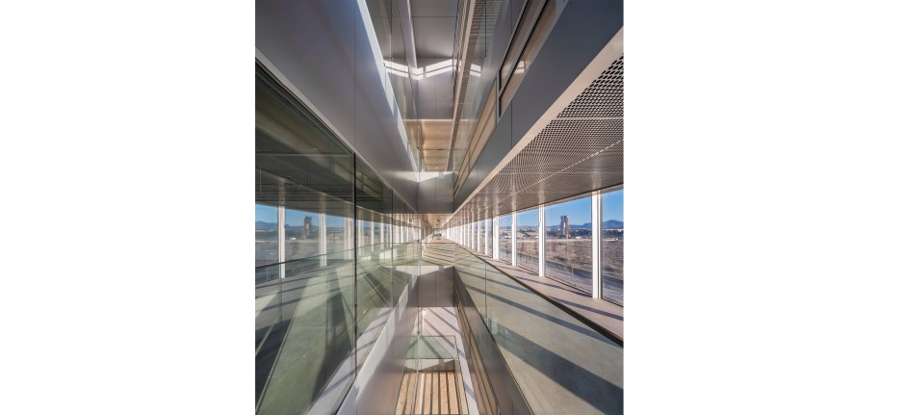
This is an institutional building of the extension of the Campus and the Science Park of the University of Alicante with a total built area of 21,041m².
The building consists of a first floor, first floor and three upper floors and is functionally divided into two parts. The first houses the program of the common areas. The second, two parallel sections around an excavated and landscaped courtyard, houses the program of the Business Creation Center: the offices-laboratories for science and technology-based companies.
In addition, the complex is equipped with four pilot buildings on two floors that connect to the main building.
A fundamental point of the project is the long excavated courtyard designed to provide light and ventilation to the basement and ground floors, becoming, from the second floor onwards, a large container for installations. These two technical facades incorporate all of the building's special installations that are connected to the laboratories and are composed of a modulation of pre-fabricated concrete panels duly prepared for future connections. The courtyard is characterized by the presence of the stairs that connect the walkways for all maintenance.
The circulations provide a suggestive image of the building, occurring in the perimeter of the building, formally configured as a large cantilever. The main façade is presented in a broken form in order to characterize its interior space and the image of the building.
Architect:
Guillermo Vázquez Consuegra
Technical Architect:
Marcos Vázquez Consuegra
Collaborators:
Alberto Altini, Pedro Hébil y Elena L. Ariza (coordinadores), Joao Alves, Borja Dorado, Filippo Pambianco, Marcin Sapeta, Kathia González, Nicholas Paul Veint, Alessandro Tessari, Marko Jovanovic, Luca Magagni, Davide Fuser, Alessia Boldrin, Antonella Carlucci, Valerio Vigoni e Ignacio González (arquitecto técnico).
Structure:
NB35 (Jesús Jiménez Cañas, Ing.C.C. y P)
Facilities
Aertec
Total Cost:
27.700.000 €
Built-up area:
21.050 m²
Photograph:
David Frutos
Promoter:
University of Alicante